The project contains 211 sheets:
1. Foundation construction (Three options: TISE hybrid, screw piles, and TISE alternative foundation)
2. The device sphere
3. The device overlaps
4. The device of internal partitions
5. Attachment device – small dome (veranda) (Frames, trim, overlap)
7. Device observation tower (frames, overlap)
8. Device canopies
9. The device window openings, and roof windows.
10. The device aerator.
11. Excel estimate-calculator
AR-Project of the residential round house “YURTA”
$30.00

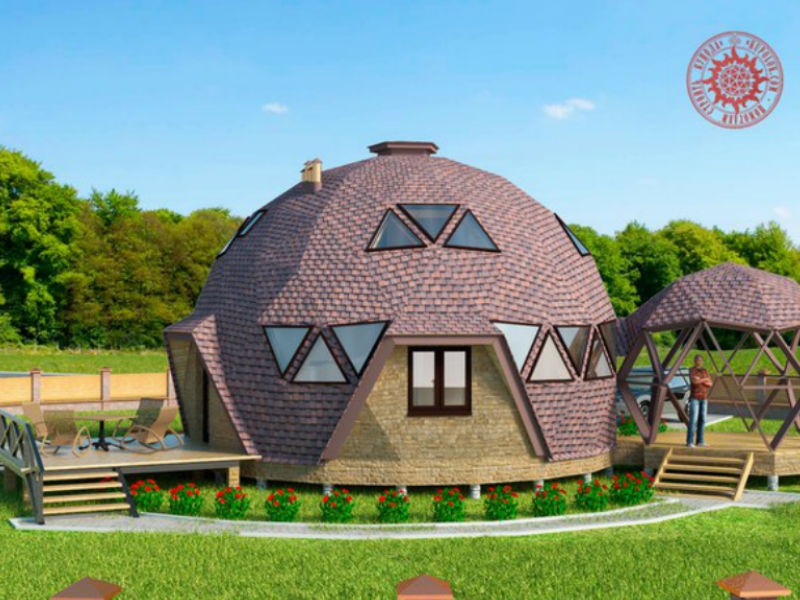
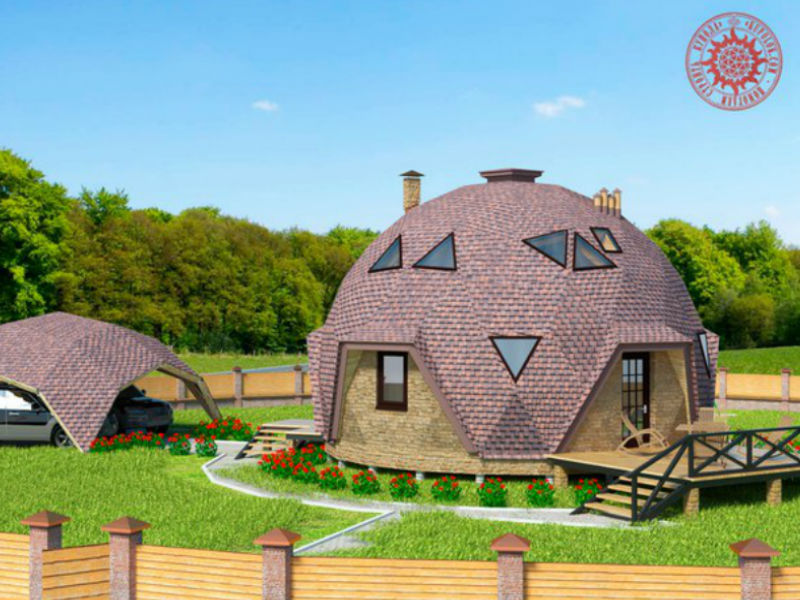

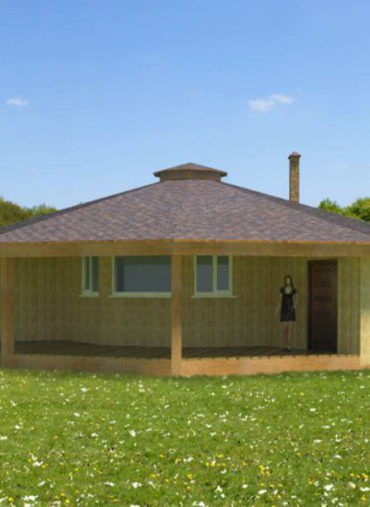
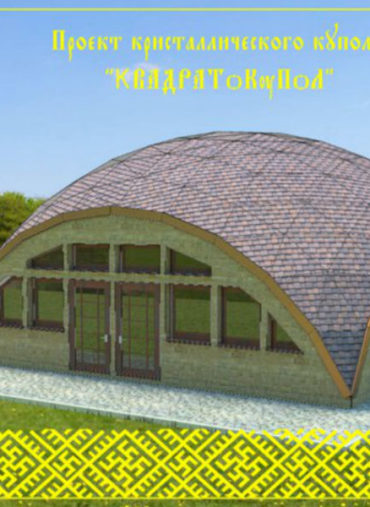
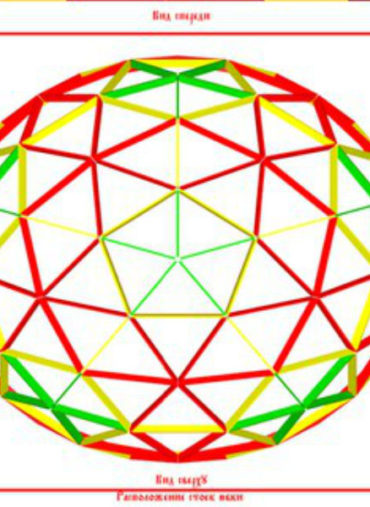
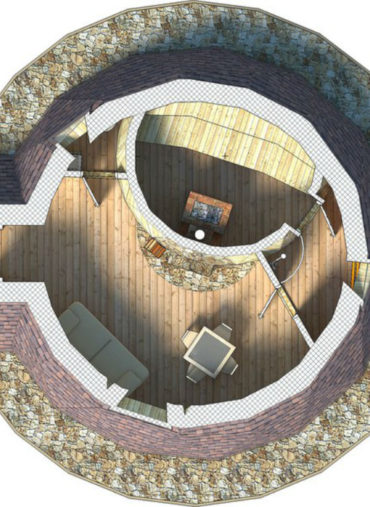
Reviews
There are no reviews yet.