Attention! This is a machine translation from Russian into English, so some text may not match in meaning.:
The project is in Russian! Translation into English will cost around $500
At this stage, the project contains 145 sheets:
1. Dome device.
1.1 General view of frames
1.2 Frame color scheme
1.3 Dimensions of the main edges of the crystal lattice
1.4 Template for mating the edges of the dome frame
1.6 Specification of the edges of the sphere framework
1.7 Board cutting pattern
1.8 Template reusable
1.9 Nodal connections: general view.
1.10 Nodal connections: Workpiece dimensions, templates
1.11 Nodal connections of the input group.
1.12 The first row of the sphere frame.
1.13 Binding the frame to the foundation
1.14 Support heel: dimensions, templates, types, accessories.
1.15 Anvil: Number of materials
1.16 Prefabricated pattern for marking the foundation / tying the frame to the base: dimensions, diagrams, templates.
1.17 Arrangement of frame openings: general view, nodes.
1.18 Dimensions of truncated vertex support posts, mating templates.
1.19 Specification of materials (membrane sheathing, ventilation gap, roofing)
1.20 Installing the windproof membrane and vapor barrier: cascading principle, sequence map, dimensions, types
1.21 Installation of a windproof membrane and vapor barrier: types, diagrams, dimensions.
1.22 Installation and manufacture of ventilation spacers.
1.23 Gossamer
1.24 Installation of under-roof ventilation space
1.25 Installing the vapor barrier
1.26 Lathing fastening scheme.
1.27 Making a template for drilling holes in the crate.
1.28 Recommendations for the manufacture of tooling for the production of a wooden spacer core.
1.29 Scheme of fixing ventilation spacers and battens for the inner side, installation scheme.
1.30 Lamella specification
1.31 Color scheme of outer and inner cladding
1.32 Ebb / vents
1.33 External plating triangle dimensions
1.34 Scheme for cutting the outer triangles of the skin
1.35 Triangle Color Scheme
1.36 Dimension of inner plating triangles
1.37 Scheme for cutting the inner triangles of the skin
1.38 Laying of the lining carpet of the roof: types, schemes, sequence, cutting, templates.
2. Aerator / recovery
2.1 Typical scheme of ventilation of the pie of the arch
2.2 Scheme of air movement in the winter season (recuperation)
2.3 Scheme of an aerator with a heat exchanger
2. Aerator device
2.4 Arrangement of ventilation ducts of the heat exchanger
3. Device of peaks (generalized): general views, section
3.1 Device of peaks: installation of a framework, its device.
3.1 Material quantities for canopies
4. Arrangement of window openings and skylights (outdated version, but working) 22 sheets in total.
5. Overlap device (partial)
5.1 Strapping under the ceiling of the 2nd floor
5.2 Overlapping the second floor: Installation sequence of the external bolt
5.3 Overlapping of the second floor: Floor pie with floor heating.
6. Foundation device – NO (there are sizes of spot foundation)
7. Arrangement of internal walls and layout – NO
8. AR-Project – NO
Проект купола ЯРдом 12 метров
$150.00


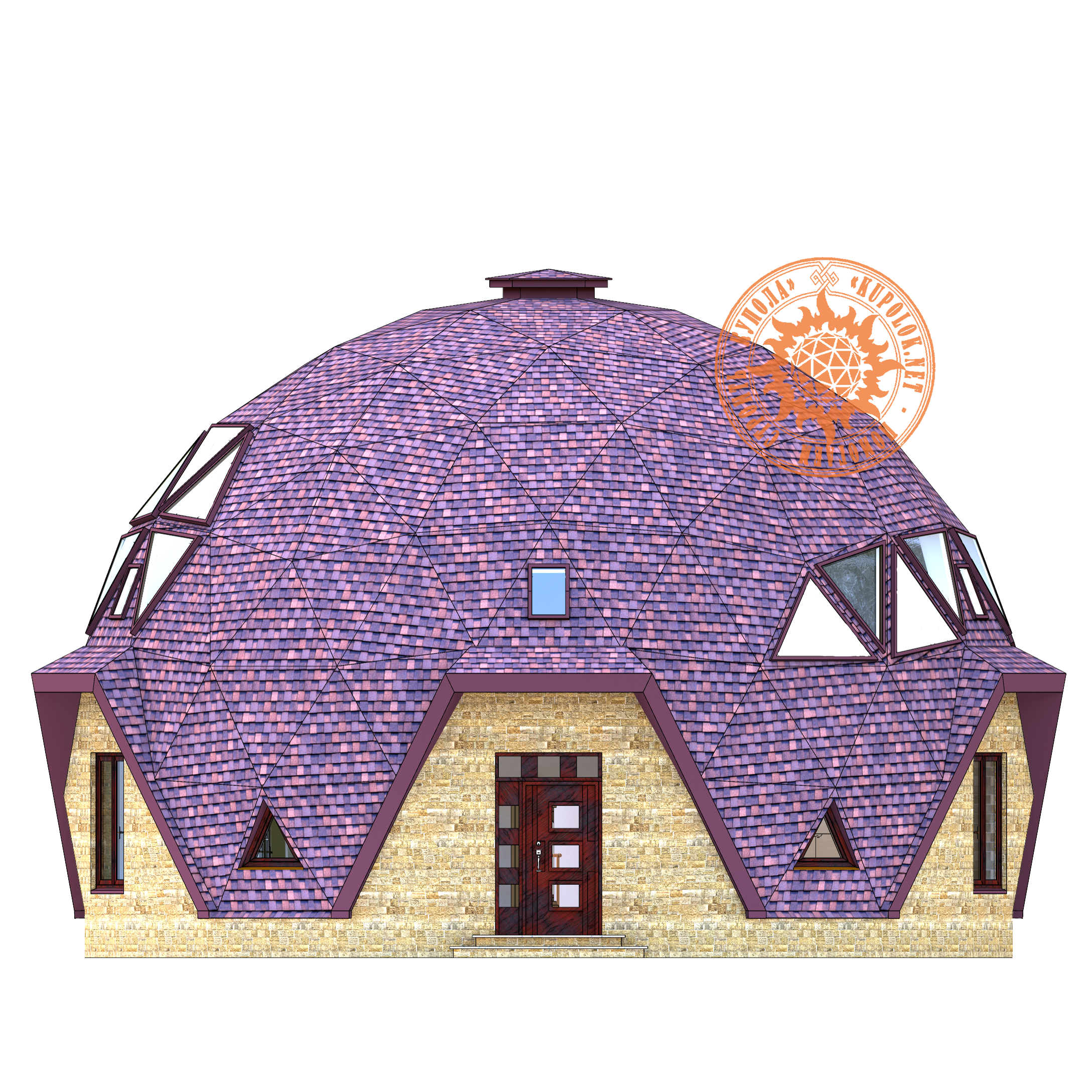
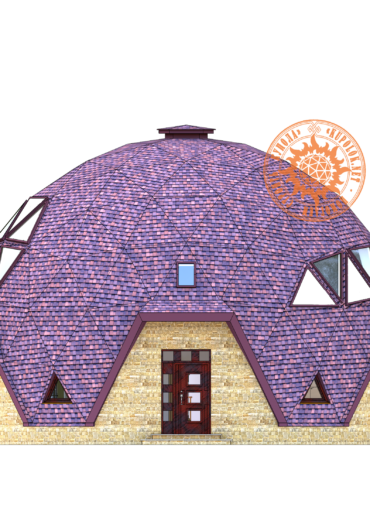
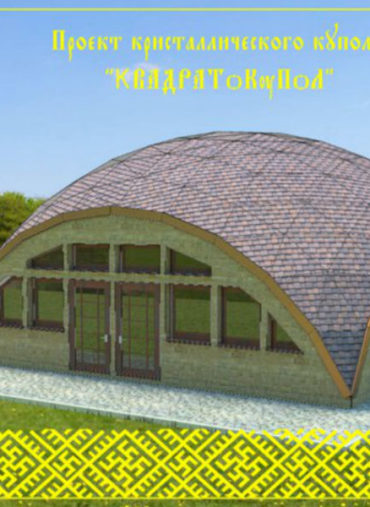
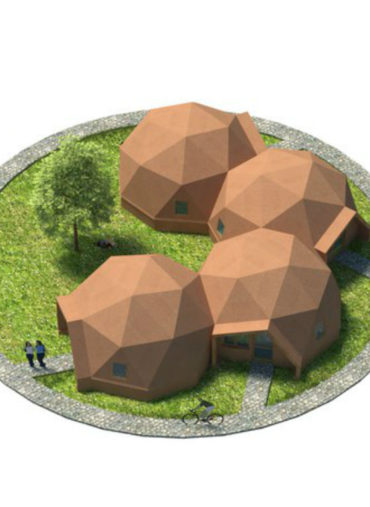
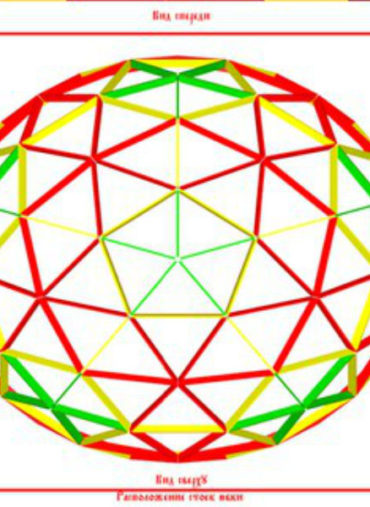
Reviews
There are no reviews yet.